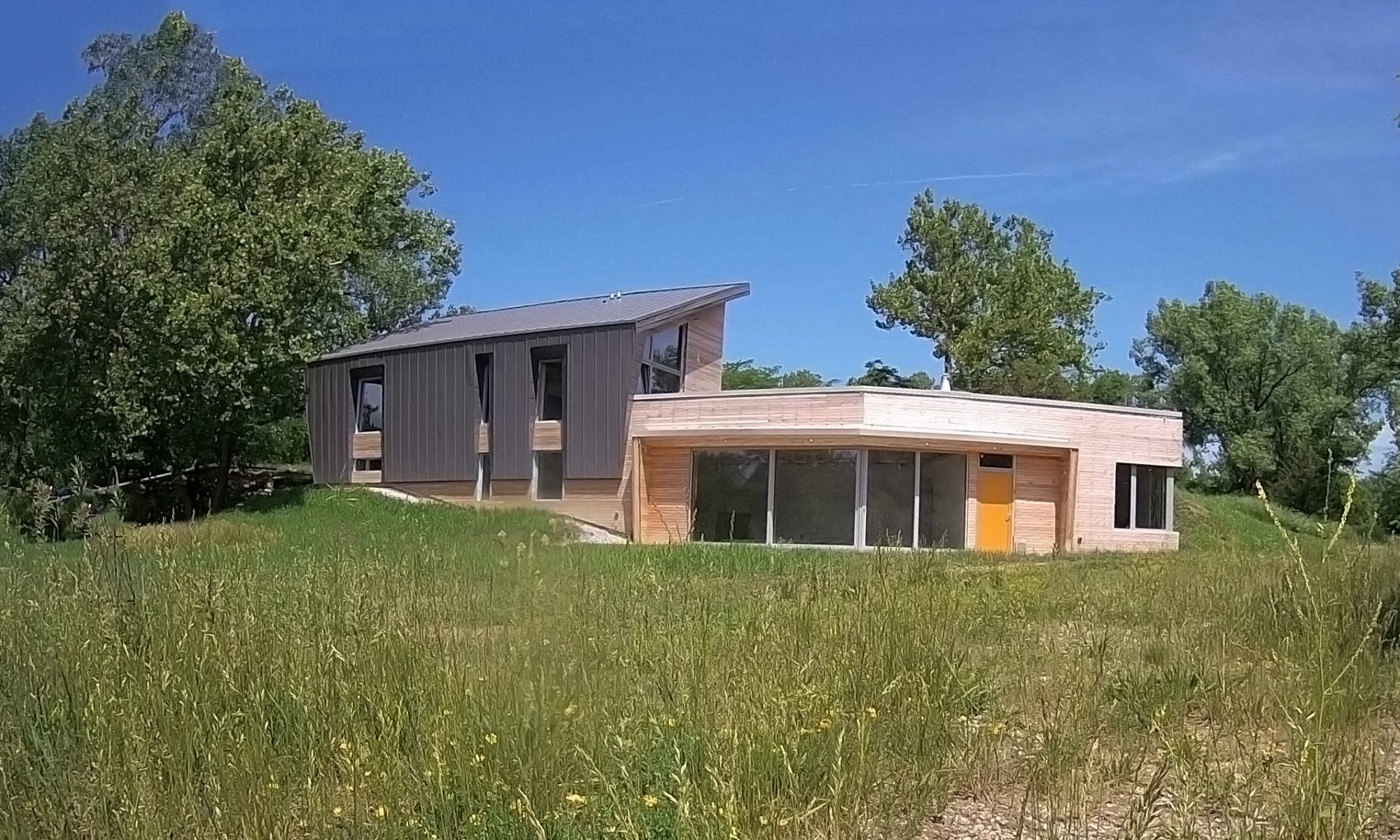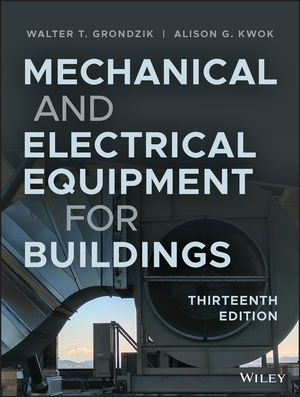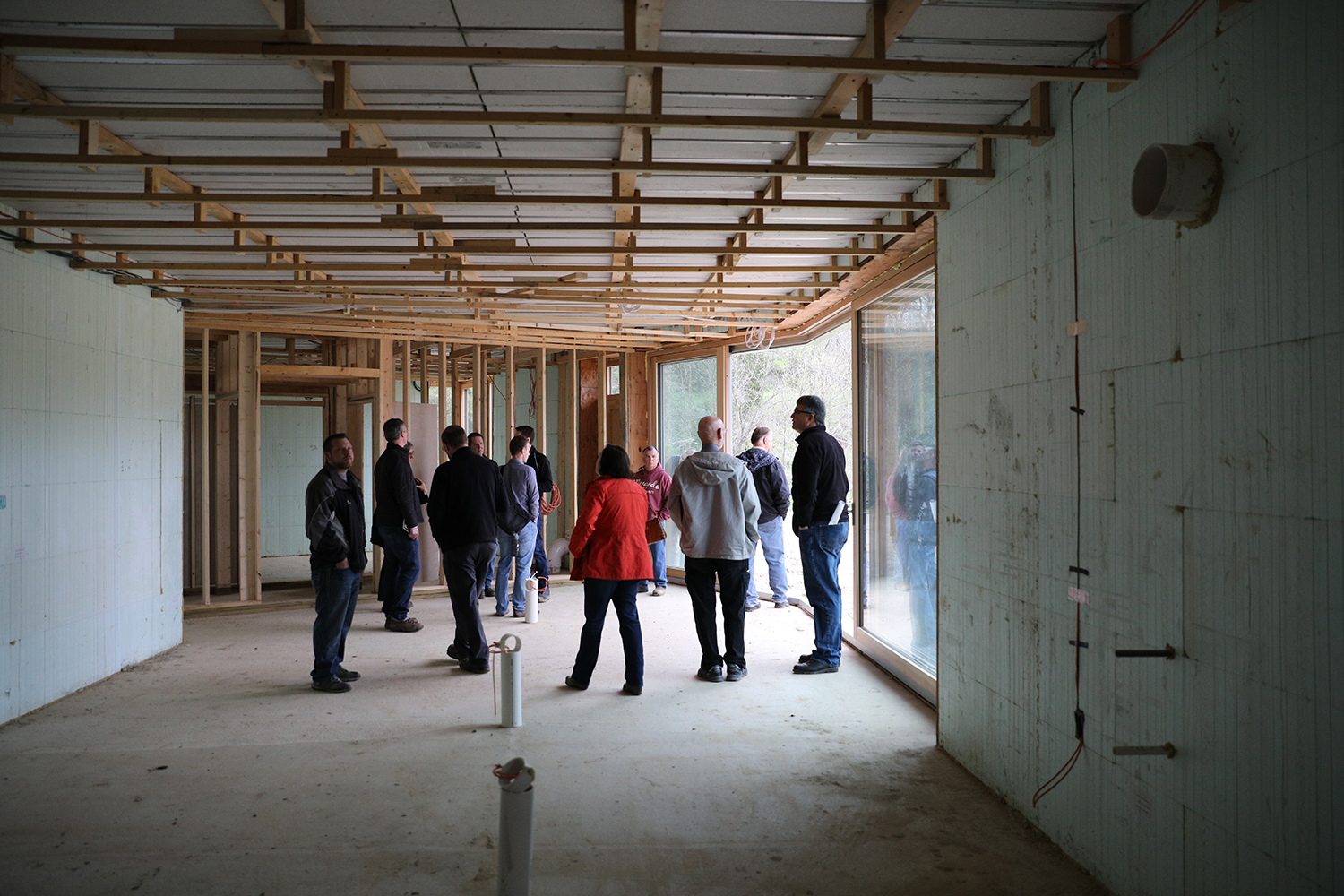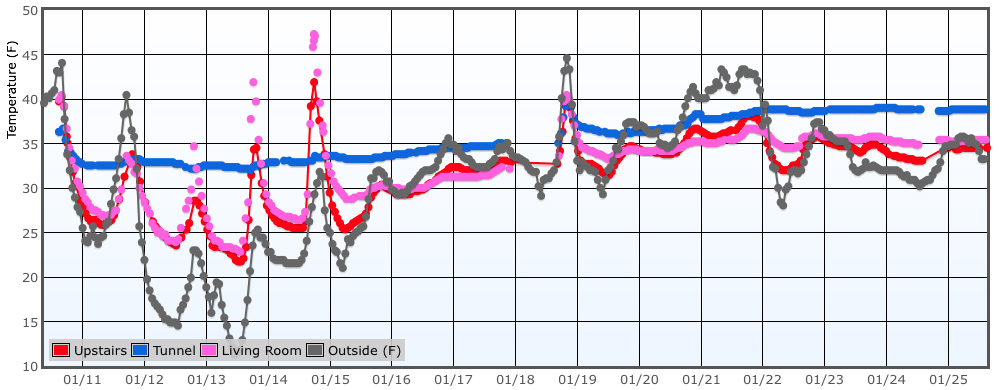The 13th edition of Mechanical and Electrical Equipment for Buildings (AKA “MEEB”) has just been published by Wiley. Chapter 1 on Design Process prominently features the Iowa Nest Residence as an exemplar of high-performance design — incorporating much of the material that has been discussed in detail on this blog.
Continue reading “The Nest Residence is Featured in the New Edition of MEEB”



