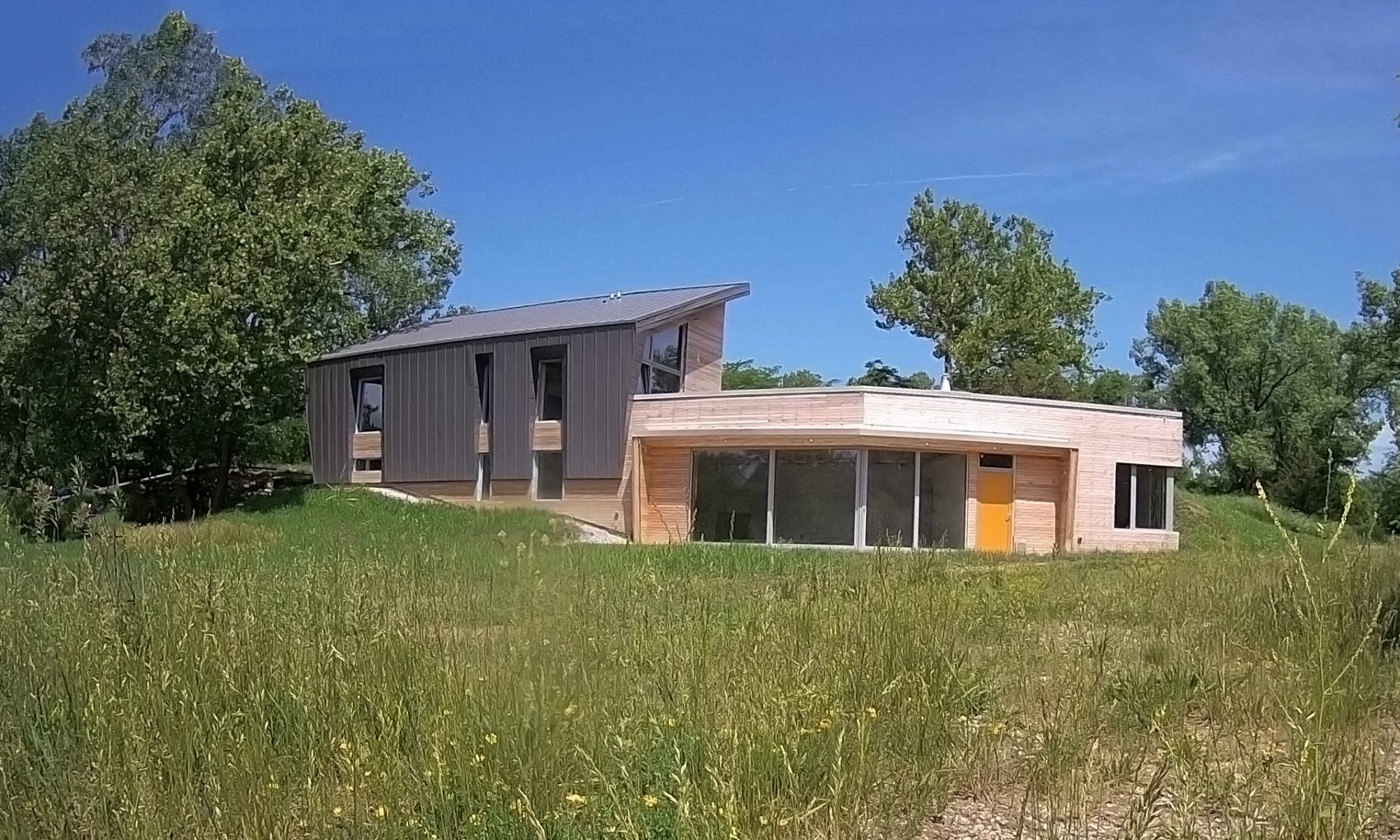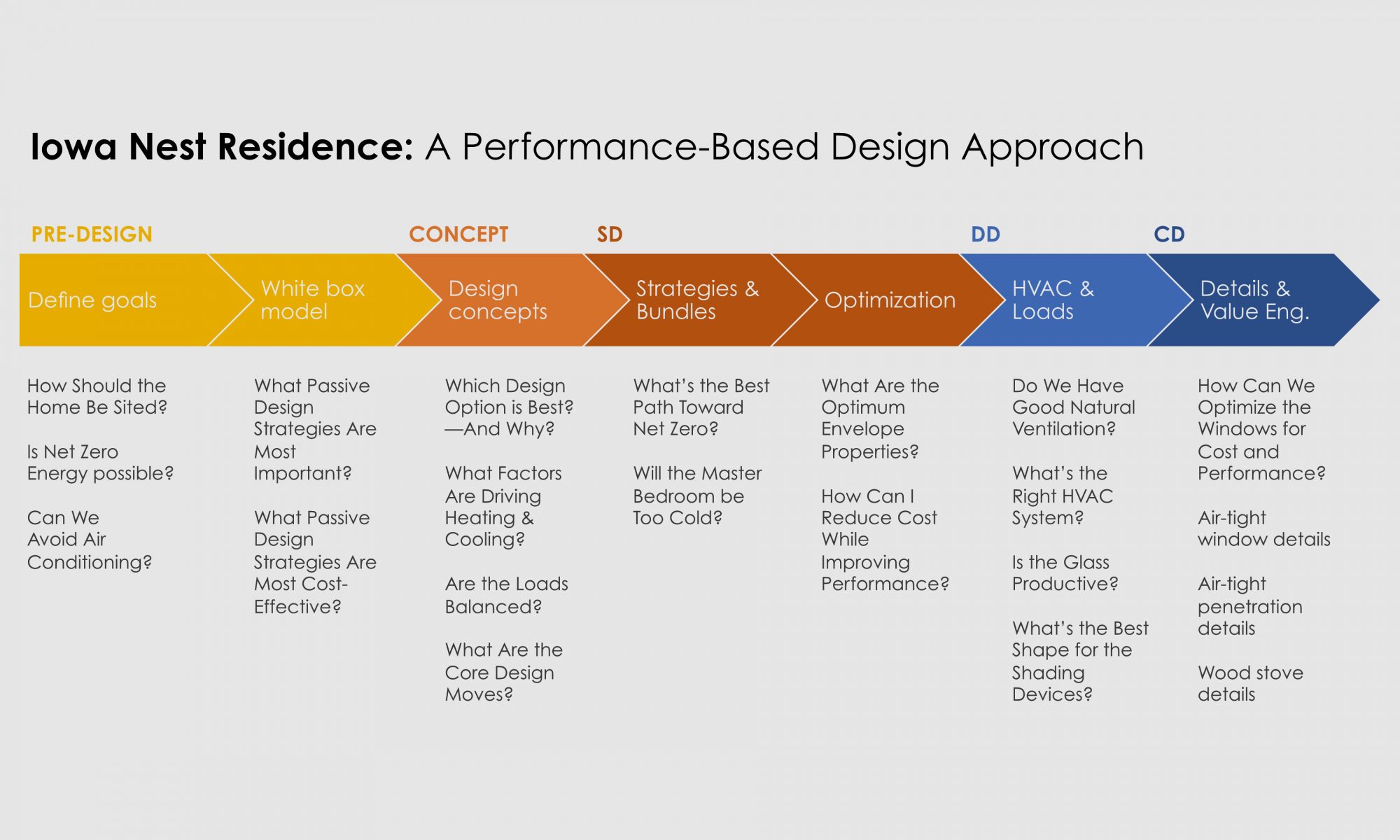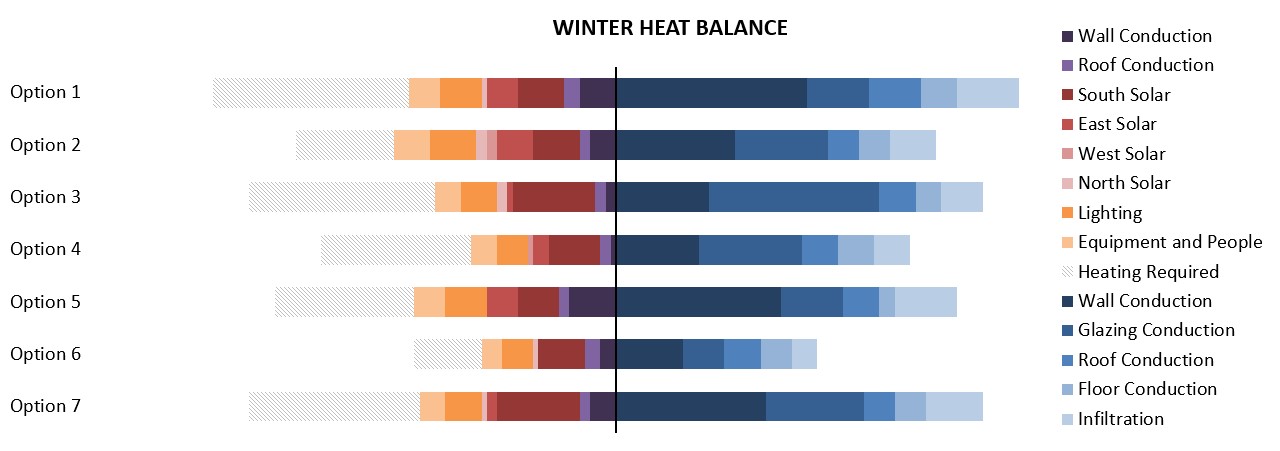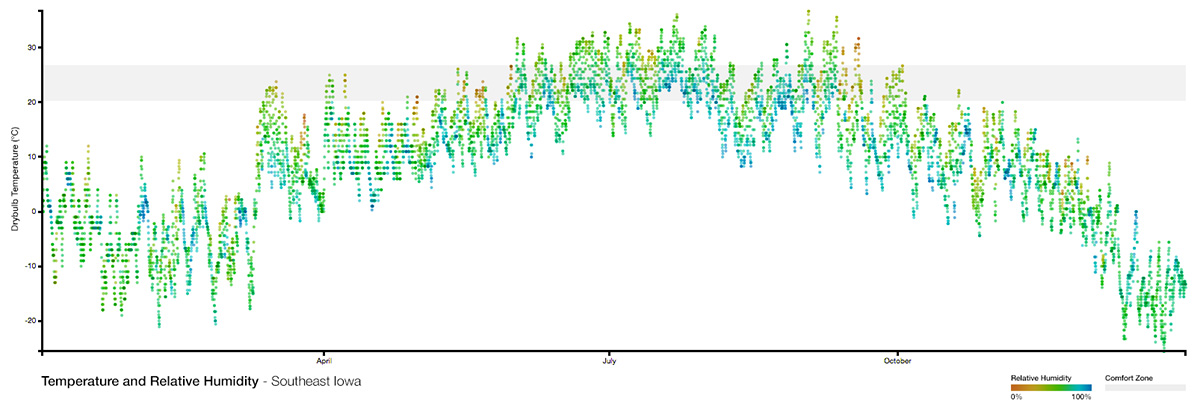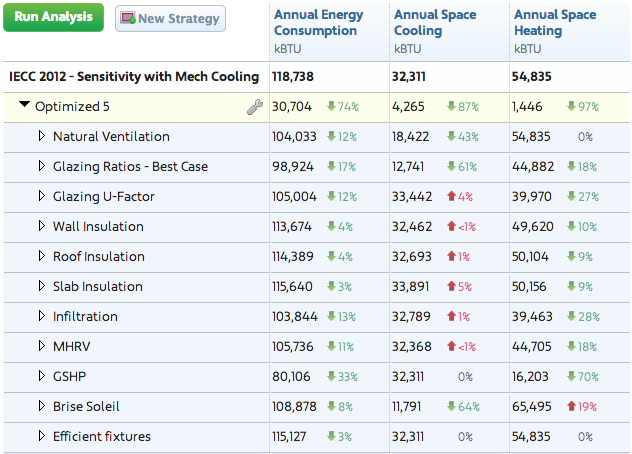The design of this home was, in part, a test of a design process—of a philosophy of design—known as performance-based design. The central idea is that performance analysis (energy, daylight, and thermal comfort analysis, among others) has a central role to play in informing design decisions at every step of the process.
Continue reading “Designing a Net Zero Home: A Map of the Design Process”
