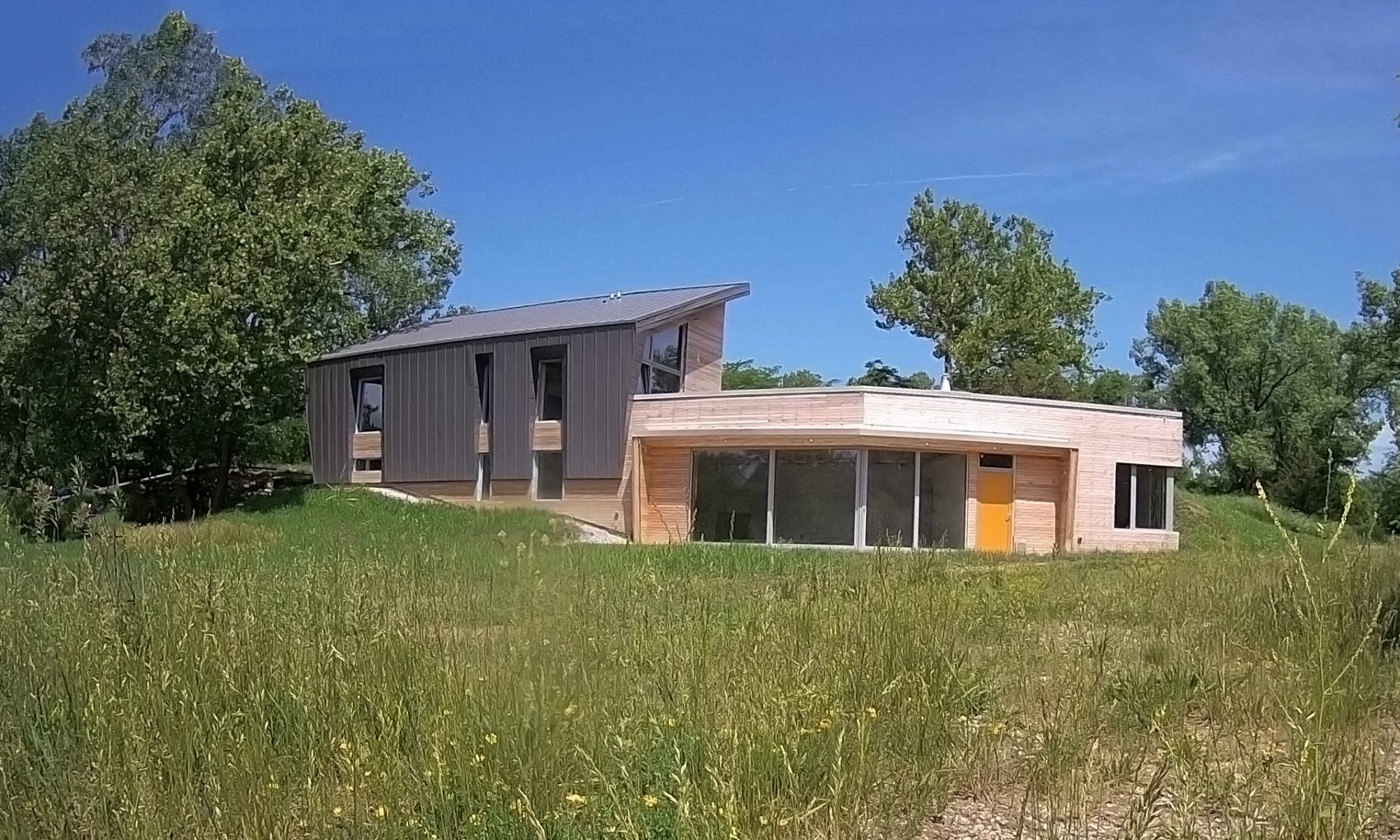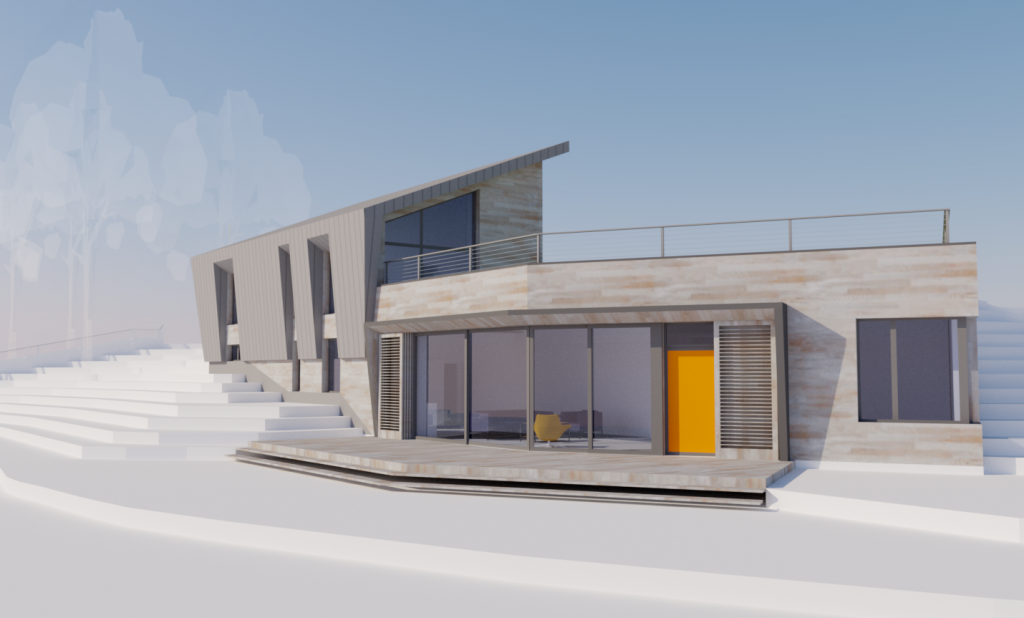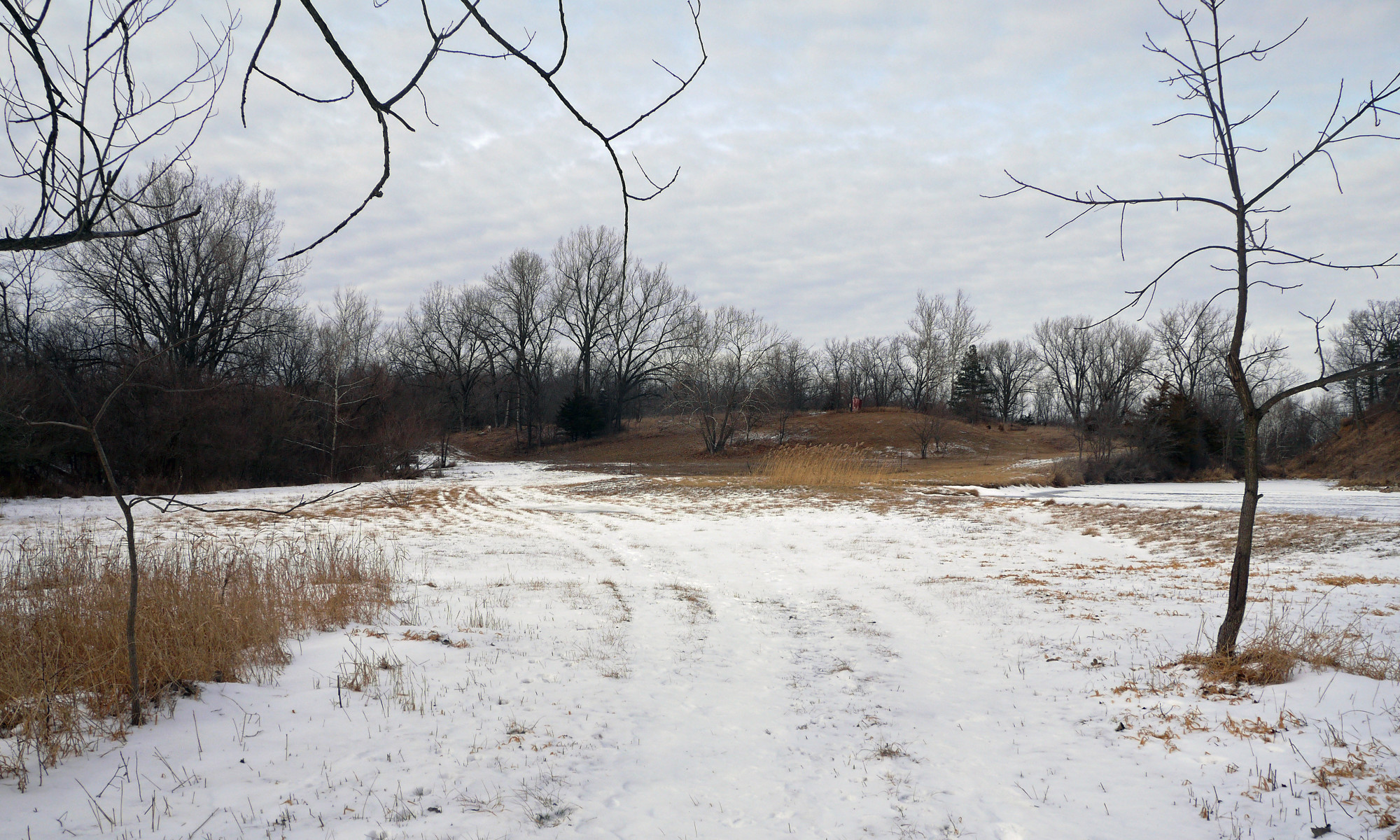My first visit to the site: a cold, cloudy January day, the landscape rendered in shades of gray-blue and brown. The owners and I trekked across the expansive property — the “finger fields” to the north, the ridge of the former railway, the plateaus and wooded hillsides — searching for the right location for the house.
In the end we all agreed on a south-facing hillside with expansive views of a meadow and a pond, a large stand of trees to the west, and a winding approach through a small field and a wood. It was practical — close enough to the road for access and utilities — poetic — nestled into the earth, with just enough elevation to lend a sense of expansiveness to the views —and, importantly, ideal for passive design: the hill lent itself to earth berming; southern exposure allowed good solar access; and the western trees provided shading from harsh late-afternoon sun.
As simple as these features seem, they are critical for achieving high performance at reasonable cost. Continue reading “First Site Visit: Siting the House for Poetry and Passive Design”


