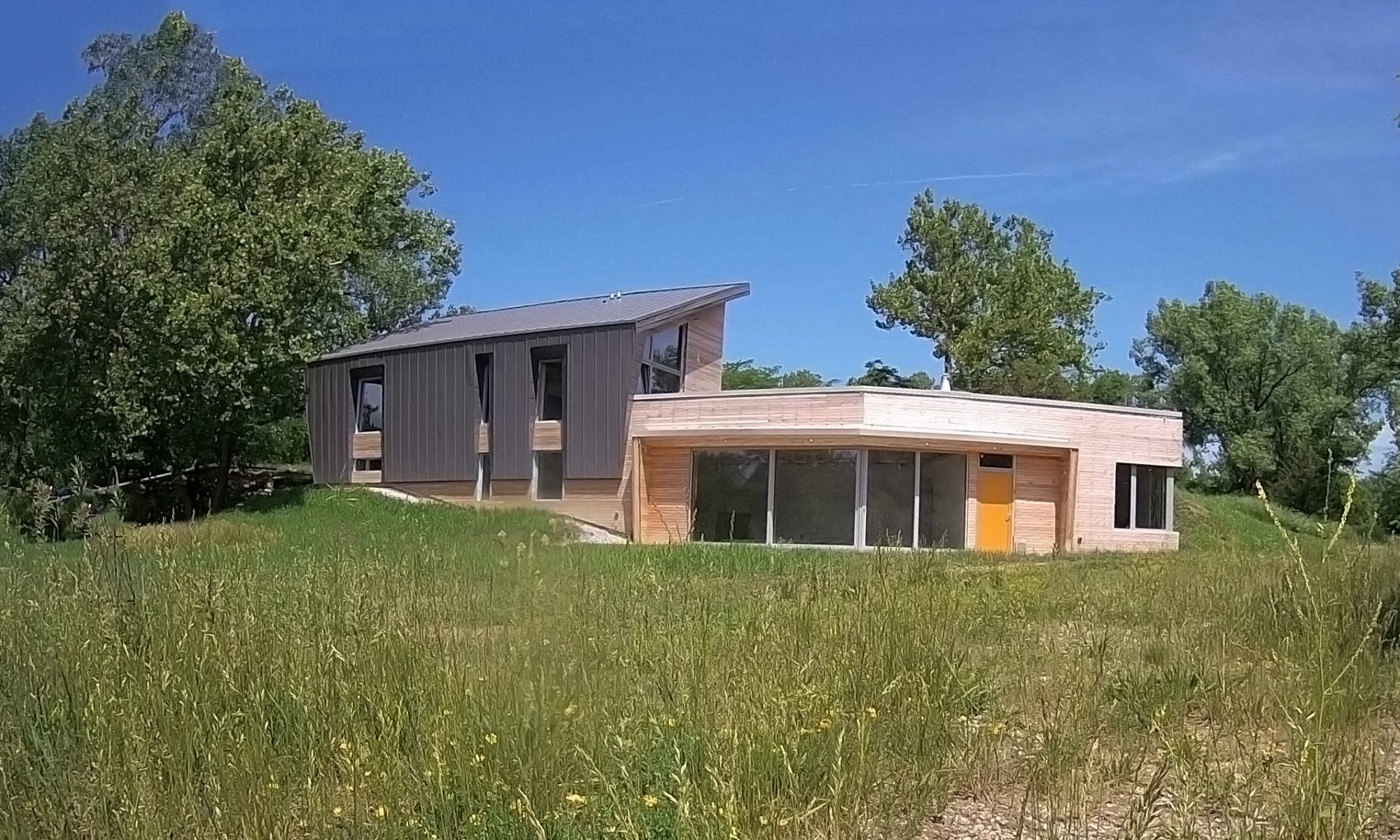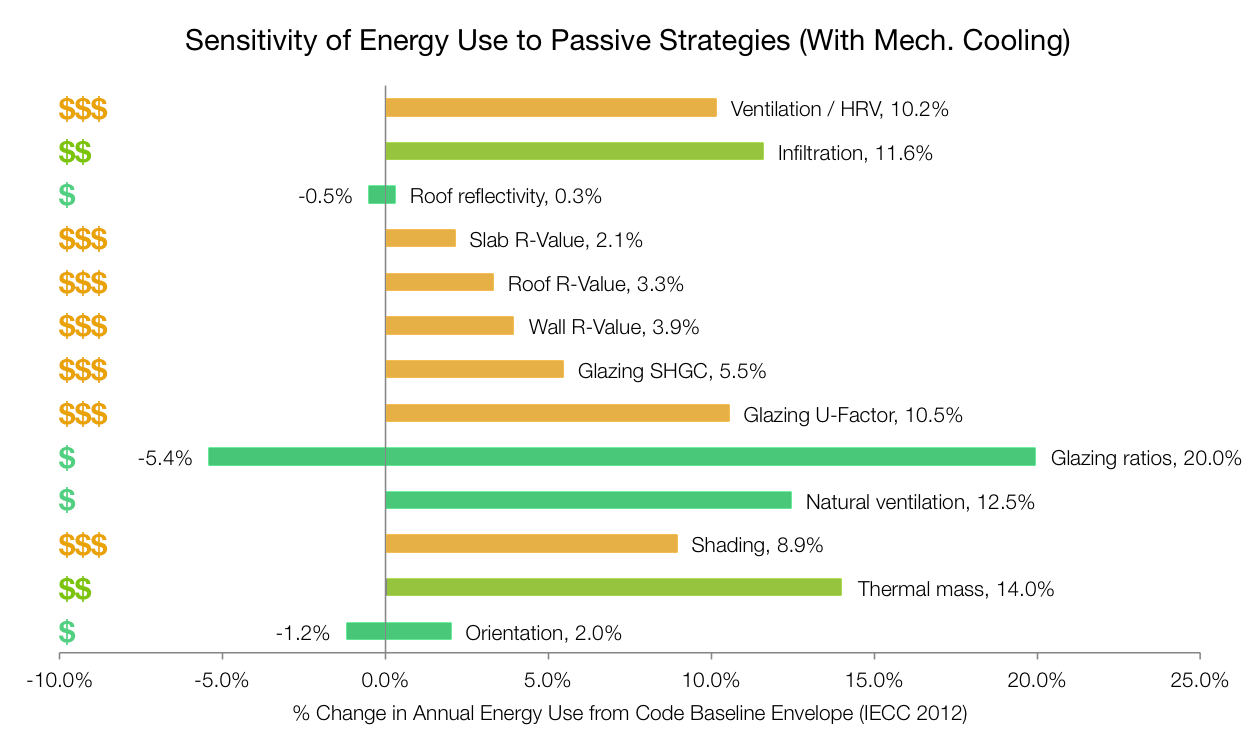Once we evaluated which passive design strategies were most important when it came to energy use and thermal comfort, we asked the question: which will give us the most bang for our buck? Rather than engage in a detailed (time-consuming) cost analysis at this early stage, we did a simple overlay on our existing sensitivity analysis — which provided some key insight for remarkably little effort.
Essentially, we took our existing sensitivity graph, showing how much impact each passive measure could potentially have, and assigned each a rough cost magnitude, from one dollar sign ($) to three ($$$) to indicate whether it was inexpensive, expensive, or somewhere in the middle.
What resulted is the following graph.
While simple in both concept and execution, it nonetheless shaped our thinking. Some of the strategies were free, or even cost negative:
- Orientation had only a 2% impact on energy use, but that’s 2% we can get at zero cost! (Optimal orientation is just a few degrees east of south.)
- Natural ventilation is essentially free — just a matter of thoughtfully placing the windows we’re likely to have anyway, and paying attention to operability.
- Glazing ratios are cost-negative: smaller glazed area is better, and LESS EXPENSIVE, than lots of glass. (Using glass thoughtfully & wisely is something we’ll come back to many times.)
- Thermal mass is pretty cheap, perhaps even a cost reduction depending on the application, but can reduce energy use by 14%. (For example, exposing an existing concrete slab floor is less expensive than the slab + finished floor.)
- Air-tightness (reduced infiltration) can be cheap, depending on the strategy used and the complexity of the design. (The more complex the form, the harder it is to air-seal–one of the reasons it’s important to be thinking about these things even in early design!)
The potential combined impact of these strategies together is 60%–that is, up to a 60% reduction in energy use compared to a conventional new home (built to the already-rigorous IECC 2012 standards). Of course, impacts like these are not purely additive–a whole-building energy model is needed to understand interactions–and we’re unlikely to maximize each variable. But, the 60% number is still useful as an indicator of the order-of-magnitude impacts we can achieve simply through low- or no-cost strategies.
One item was missing from this evaluation, and that is earth berming. If it had been included in the sensitivity study, it would likely have had a significant impact: up there with glazing ratios. Its cost? If you’re already assuming that the home has a basement, the cost is probably marginal–a bit more below-grade wall. (A green roof, however, is another story.) Part of the reason it wasn’t included here was that it was already a design requirement: the clients wanted an underground home, and we’d selected a site with that in mind.
How did this effect the design? As I discussed in my previous post, it points the way toward a passive design approach: a tight, earth-bermed home with good passive solar orientation and enough thermal mass to capture the sun’s warmth.
While other strategies will ultimately be needed as well, this early insight allows us to prioritize the most cost-effective, and incorporate them into the design’s DNA in a way that just wouldn’t be possible later. That’s precisely the magic of a performance-based approach.


I would like to know what brand of Insulated Concrete Forms (ICF) were used and why that brand.
What was the thickness of the ICF insulation?
How did you determine the thickness of insulation under basement floor?
Richard, we used Nudura ICFs. This was for a few reasons: (1) local availability, (2) availability of “plus” options with additional insulation (although more brands offer similar options now), and (3) competitive price. The standard Nudura blocks have 2 5/8″ EPS insulation on either side of the concrete. For this home, we added an extra 4″ of insulation on the exterior side for the below-grade walls, and an extra 6″ for the above-grade walls. Insulation levels for both the walls and the slab were determined with early-stage energy modeling — we often use Sefaira and WUFI Passive for projects like this. Like most Passive House homes, we have significant sub-slab insulation to avoid heat losses to the ground in the wintertime.
Can you give me a rough idea of design costs?
Hi Mel, design costs can vary widely based upon project size, location & design scope. If you have a specific project in mind I’d be happy to talk with you about it — you can reach me at carls@solconsults.com. If you’re looking for project costs rather than architectural fees, check out this post about costs: http://www.iowanest.com/index.php/2019/08/05/seven-strategies-for-net-zero-energy-at-net-zero-cost/