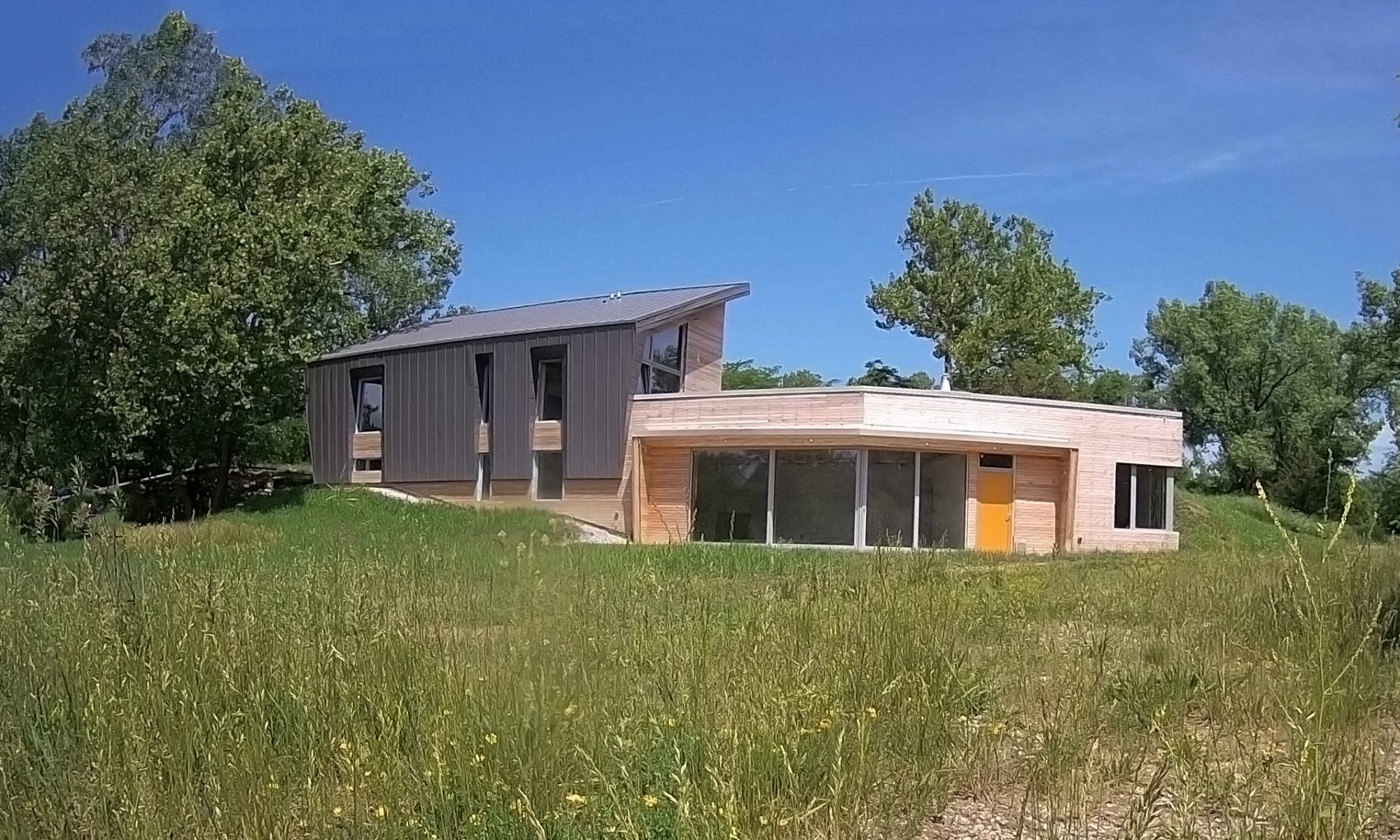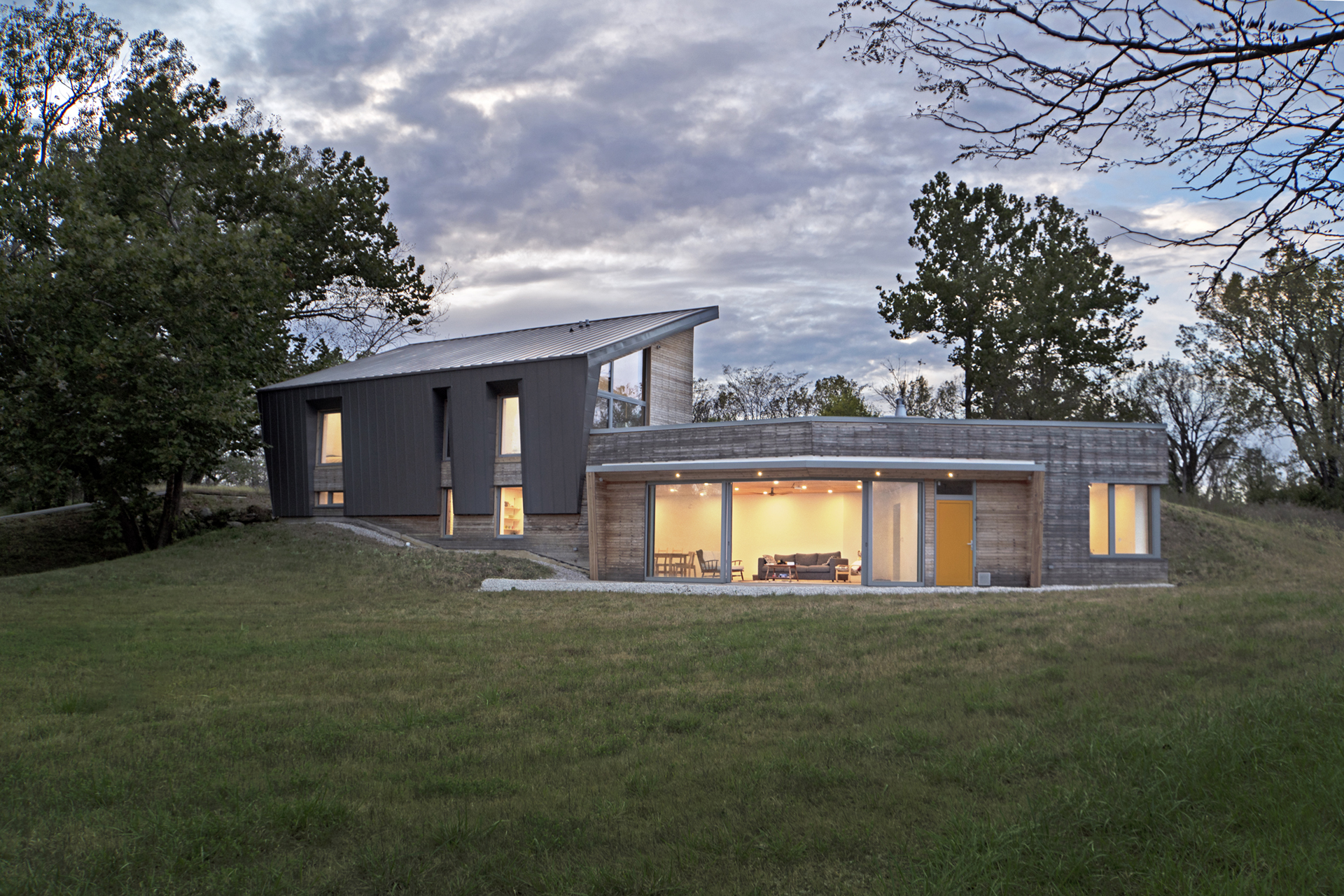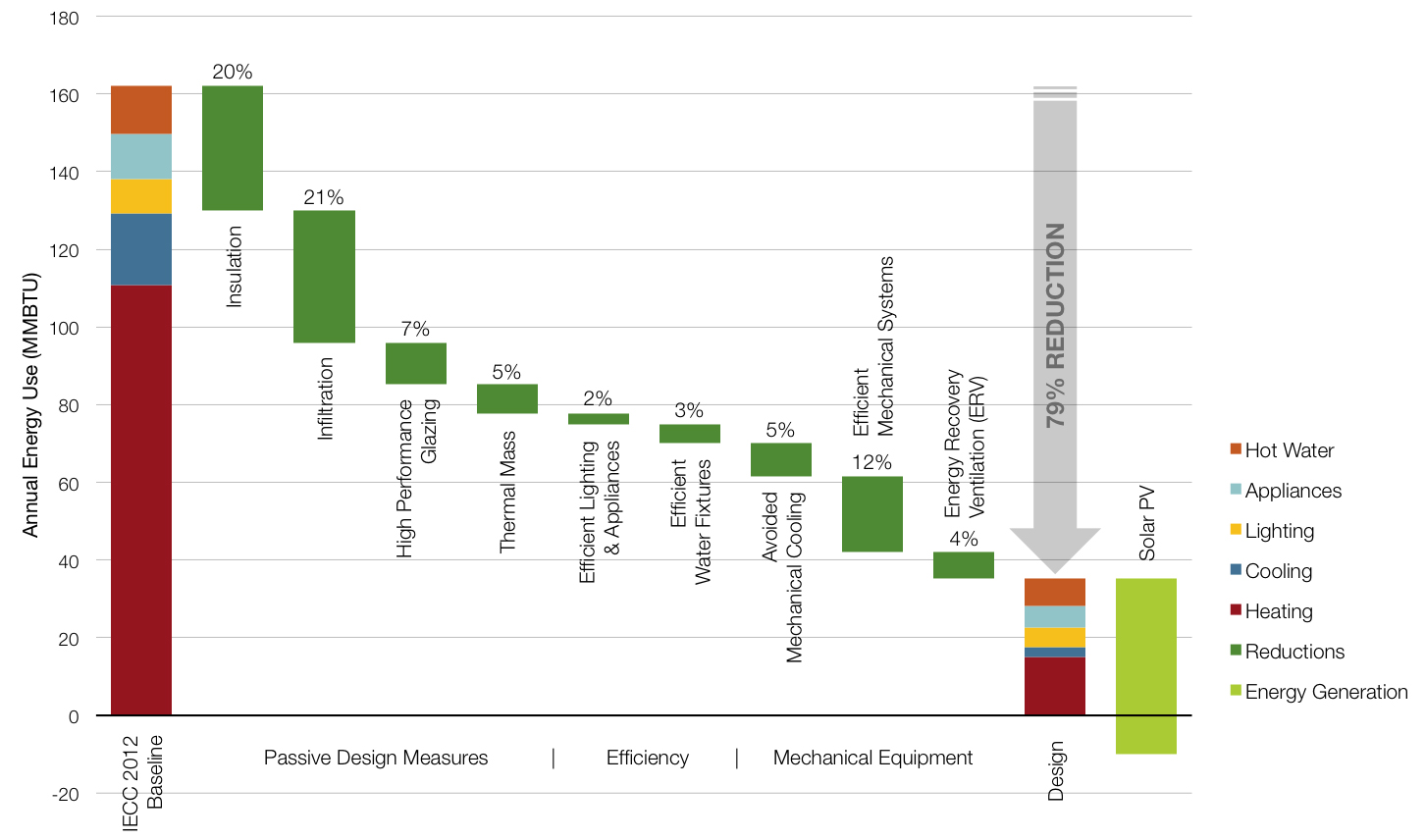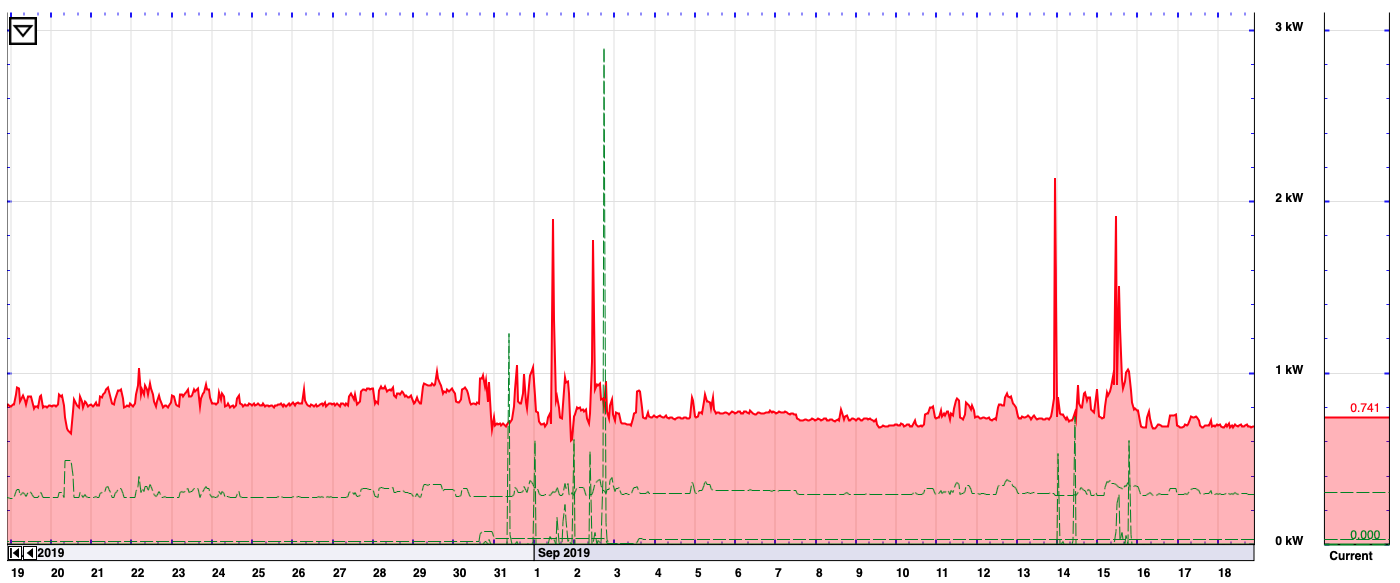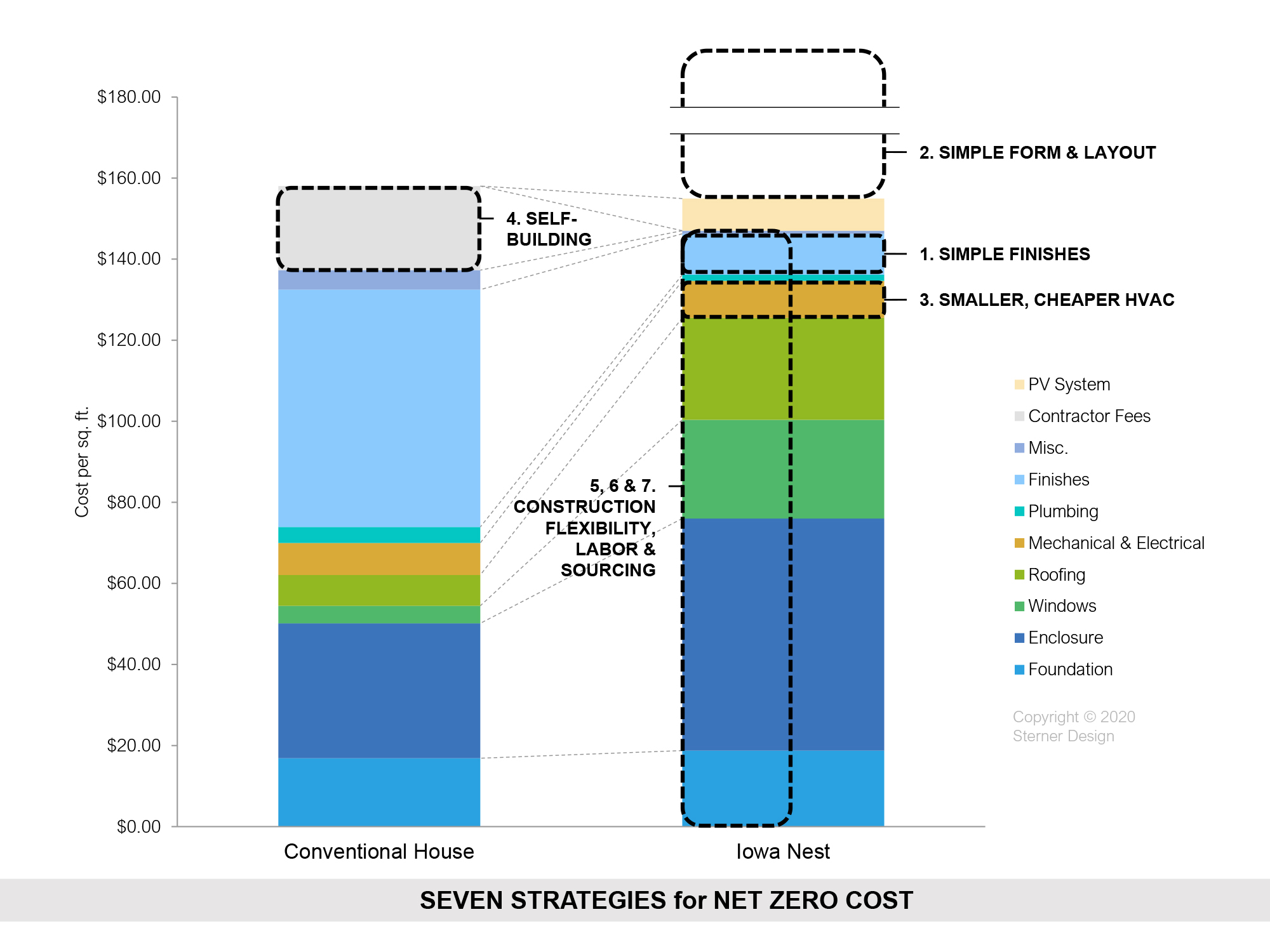The Iowa Nest is a Net Zero Energy-targeted earth-bermed Passive House in rural Iowa. It is designed to supply 100% of its own energy needs; to use ~80% less energy than a conventional new home; to be comfortable without air conditioning; to be resilient in the face of increasingly extreme weather; to last for hundreds of years; to showcase contemporary, timeless design; and to do all of this on a near-conventional construction budget. It is also intended to show that good design and high performance can coexist — that, in fact, they can elevate each other. (Learn more about the project’s goals in the Overview.)
This website documents the process of design, construction, and ongoing operation. We are collecting temperature, relative humidity, and granular energy use data in order to verify and calibrate the home’s performance.
Since the home has been occupied (June 2019) to this writing (last update: March 2025), the average energy use is 5.9 kBTU/sq.ft./yr — 90% less than a conventional new home —; and the baseline utility bills are $10 per month. During polar vortex of 2019, when the home was still under construction, it proved the impact of passive design when it maintained indoor temperature of ~50 degF with exterior temperatures below -25 degF — a delta of more than 70 degF — with NO heating. (Read more & see the monitoring data here.) And the home has remained comfortable during hot, humid Iowa summers without conventional air conditioning (albeit with dehumidification).
How did we do this? An integrative, performance-based design process that featured robust early-stage energy analysis, and careful attention to detail (and to cost) during design and construction.
The House
Explore the final design and finished end product here.
The Design Process
How did we achieve Net Zero Energy alongside sophisticated contemporary design — all on a budget? An integrative design process that utilized energy modeling at all stages to inform design decisions. See more here.
The Build
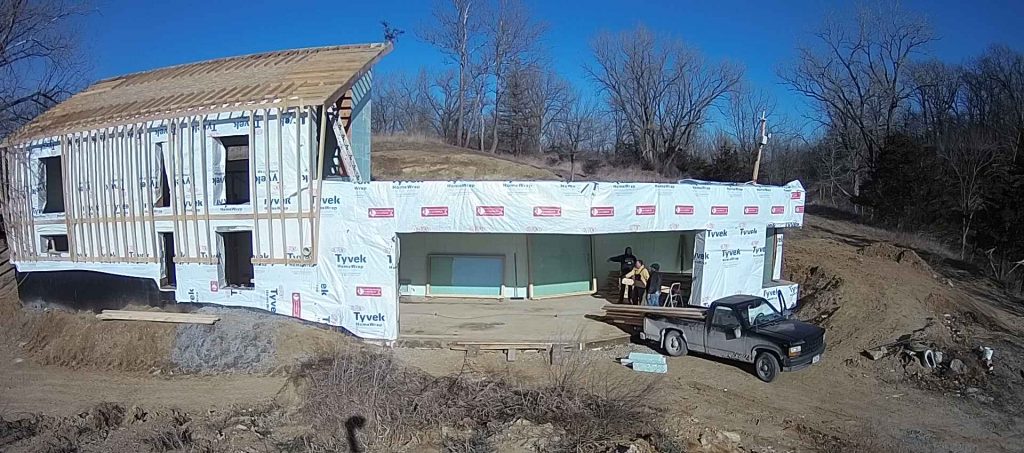
Constructed between 2016 and 2019, we documented the process with three live cameras and lots of photos. Here’s how it went, and what we learned along the way.
The Data
The home is continuously monitored for temperature, humidity, and energy use, in order to calibrate the house and gauge the effectiveness of the design. Temperature and humidity data collection began in January 2017, just prior to window installation; and energy consumption data collection began in June 2019, just after occupancy. View the data itself here; and see our latest analysis of the data here.
The Cost
The final cost came in between 2% less to 3% more than a conventional custom home, depending on what is included in the analysis. See the detailed analysis here; and see all cost-related posts here.
The Team
The Iowa Nest was designed by Carl Sterner (at the time with Sterner Design, now with Sol Design + Consulting) in collaboration a truly phenomenal team of engineers, verifiers, contractors, and product manufacturers. See the full team here.
News & Events
Keep track of house tours, presentations, and publications here. To be notified of any news, you can subscribe to our mailing list.
Inquiries
For press or media inquiries, please contact info at iowanest dot com.
