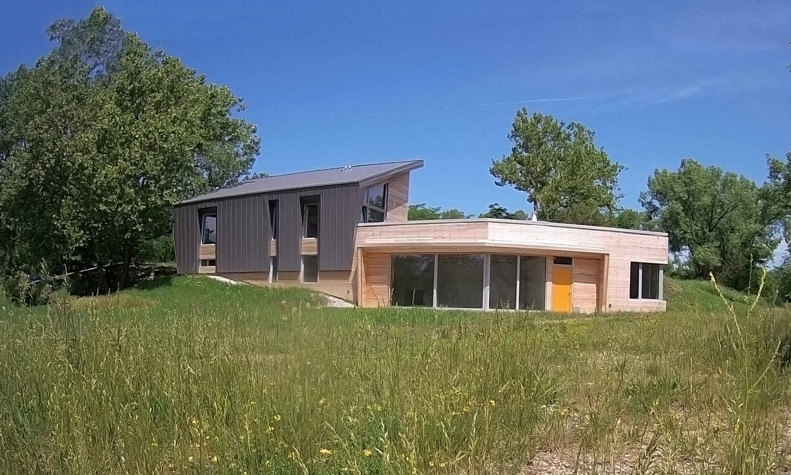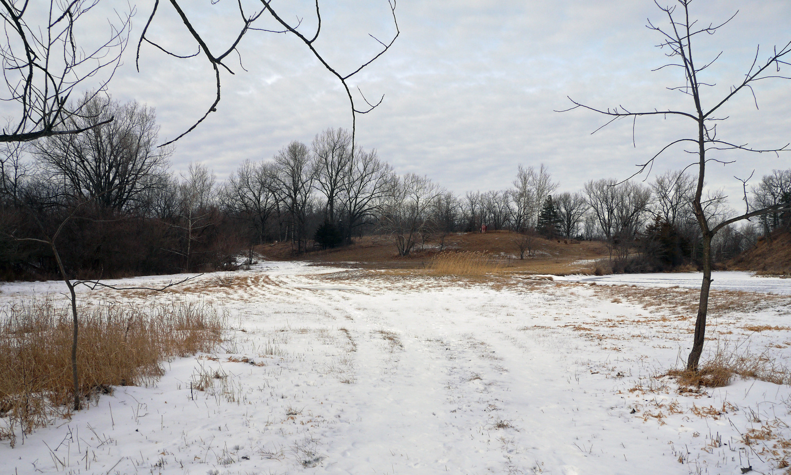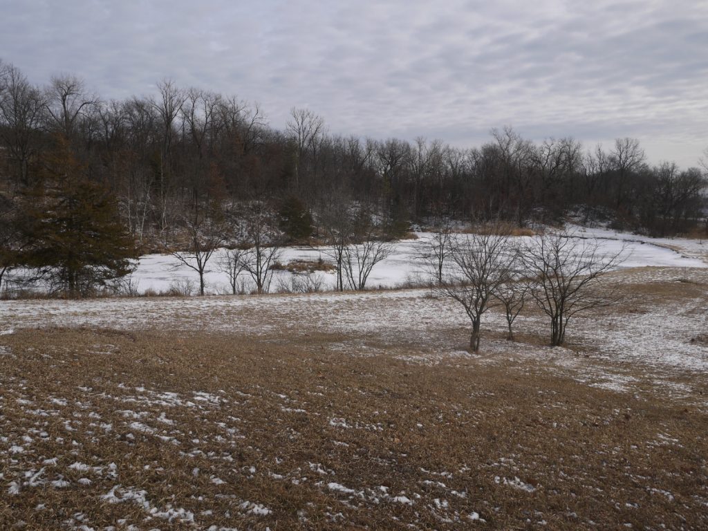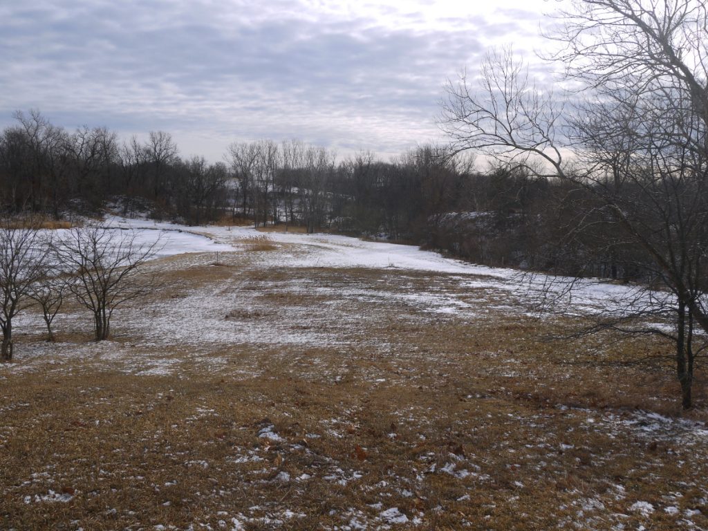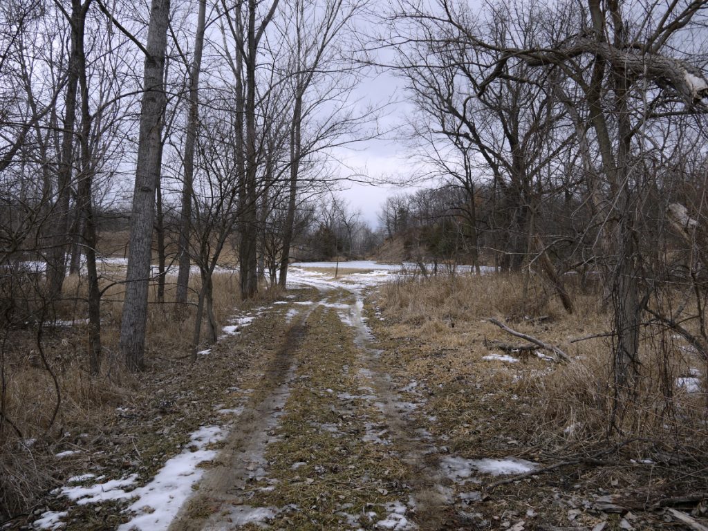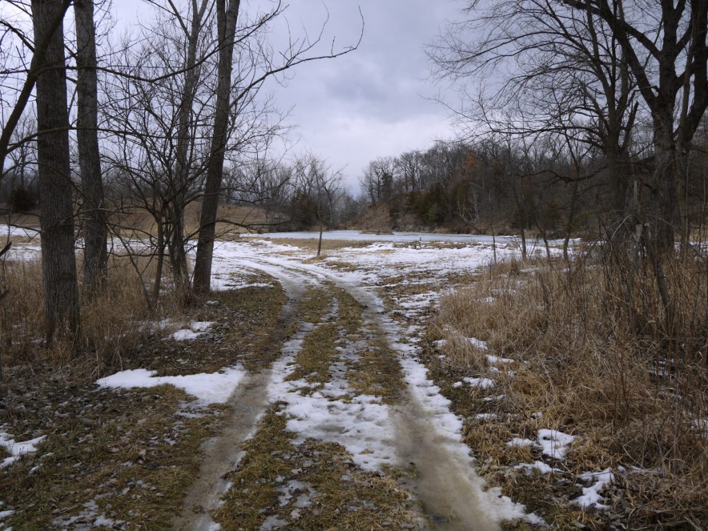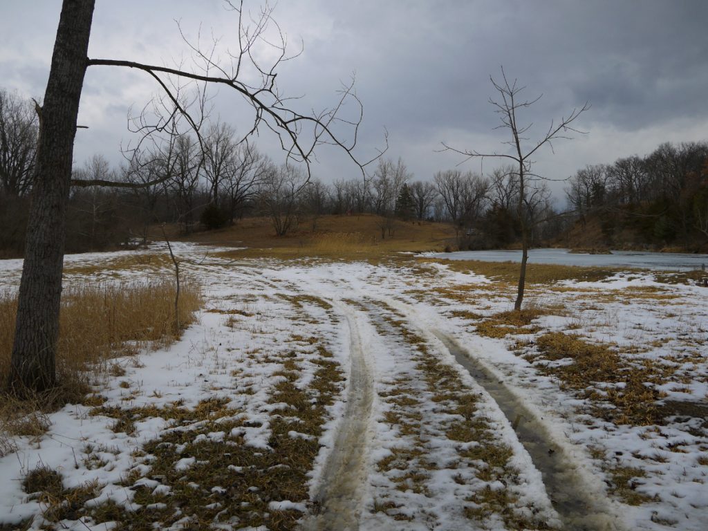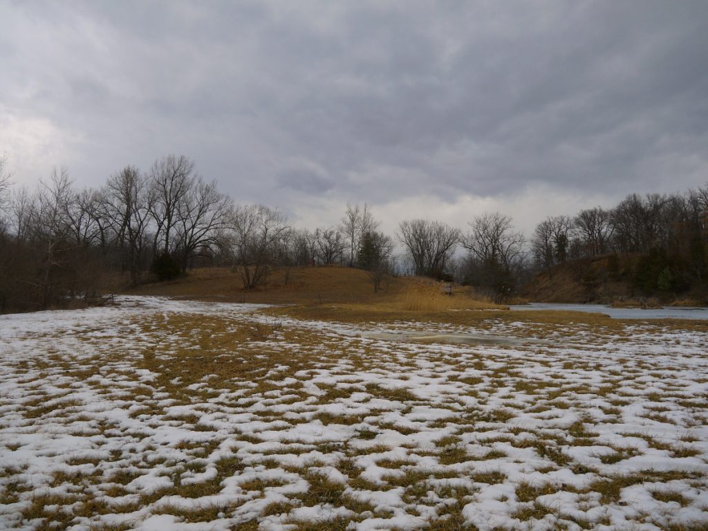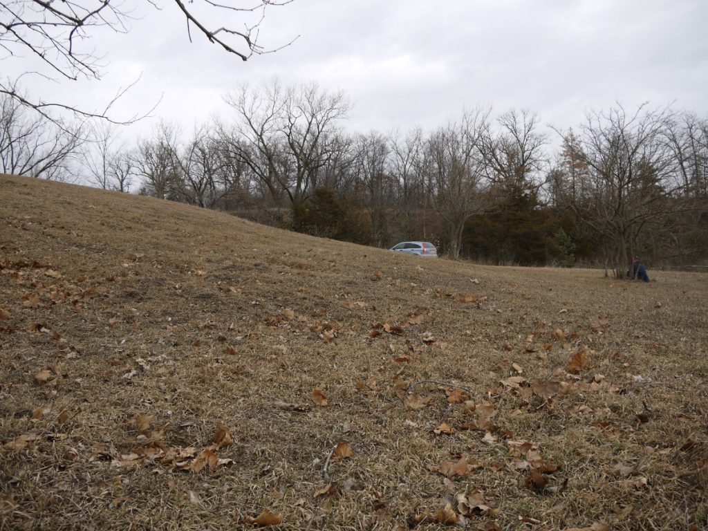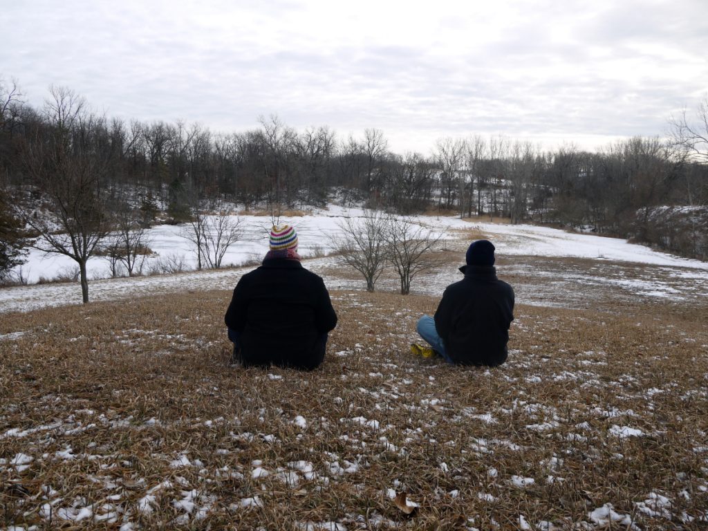My first visit to the site: a cold, cloudy January day, the landscape rendered in shades of gray-blue and brown. The owners and I trekked across the expansive property — the “finger fields” to the north, the ridge of the former railway, the plateaus and wooded hillsides — searching for the right location for the house.
In the end we all agreed on a south-facing hillside with expansive views of a meadow and a pond, a large stand of trees to the west, and a winding approach through a small field and a wood. It was practical — close enough to the road for access and utilities — poetic — nestled into the earth, with just enough elevation to lend a sense of expansiveness to the views —and, importantly, ideal for passive design: the hill lent itself to earth berming; southern exposure allowed good solar access; and the western trees provided shading from harsh late-afternoon sun.
As simple as these features seem, they are critical for achieving high performance at reasonable cost. High performance design can certainly be achieved on less ideal sites, but the more the design has to work, and the more conditions it has to overcome, the more costly it tends to be to achieve the same performance. South sun, properly captured, provides free heating; earth berms and shading provide free coolth. And the views worked with solar access, rather than competing.
Despite the cold, we stayed on-site for hours, getting a feel for the topography, for the trees, for the views, for the opportunities it afforded and the constraints it imposed.
Views from the top of the hill:
The approach from the south, as the wood opens onto the meadow (I found this to be magical, and helped confirm that this was the right spot):
The profile of the hill:
Sitting and being:
