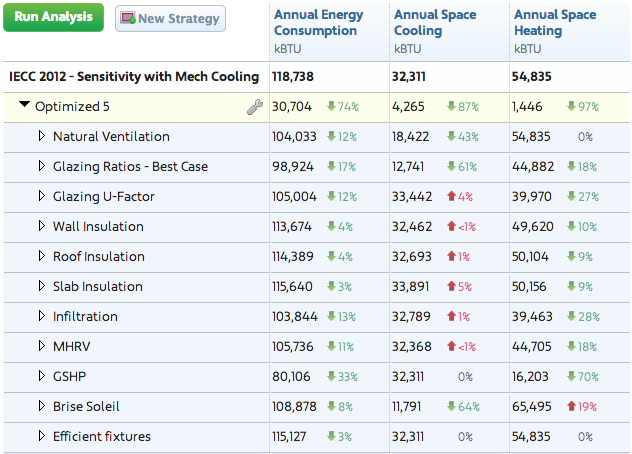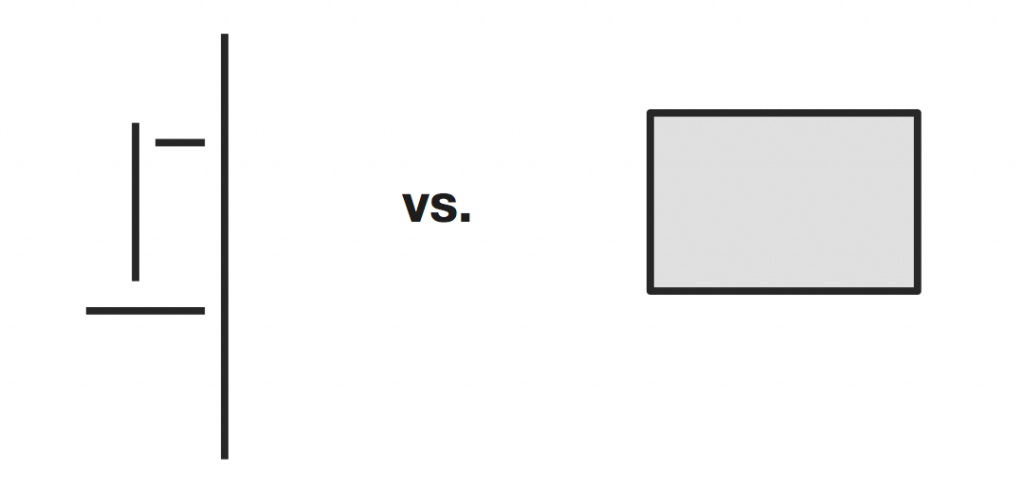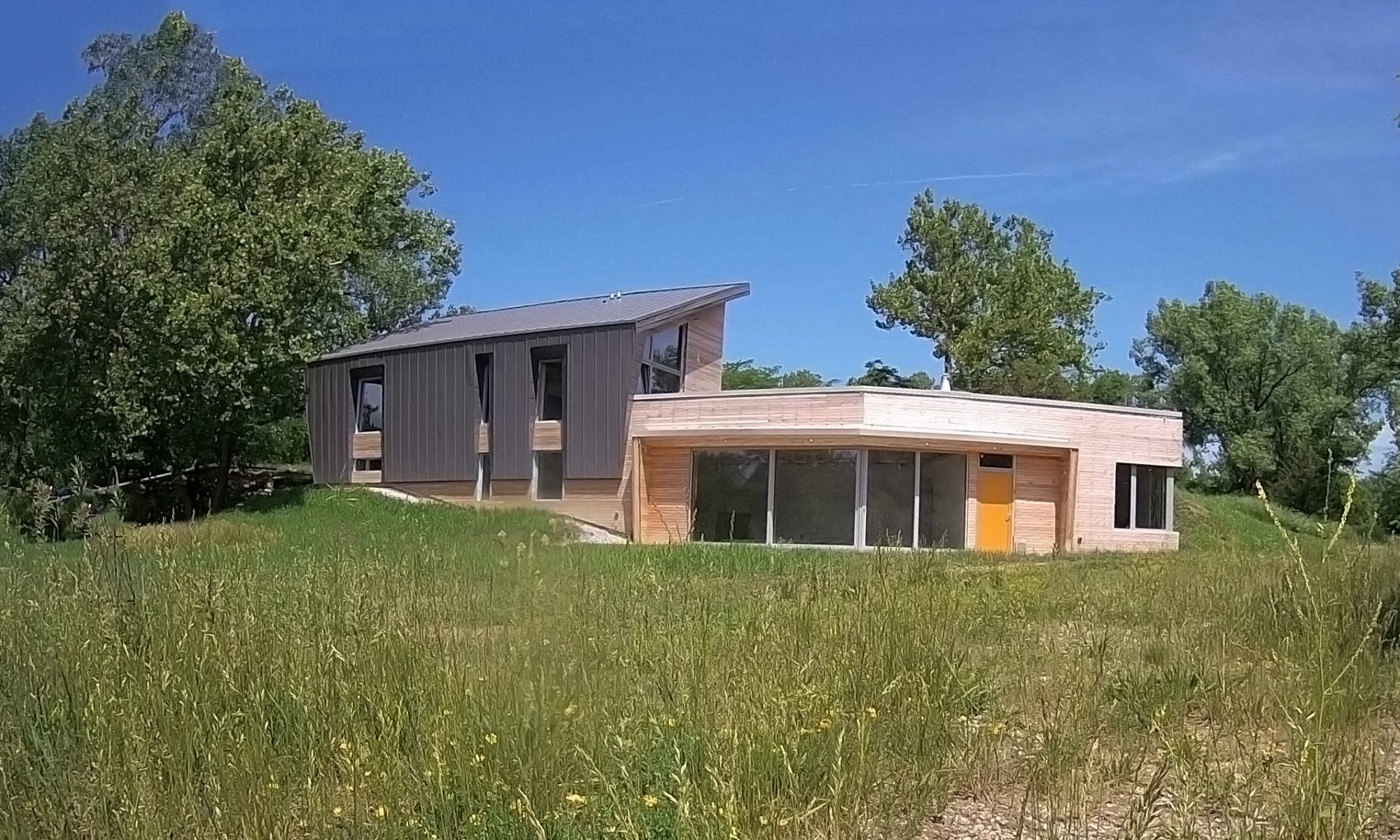We knew we wanted a Net Zero Energy house — but was this a feasible goal? What would it take to deliver? Here’s how I investigated this question before we even had a design in hand.
My approach was to work backward: to start with a realistic site energy budget (based on a realistic solar array) and see whether a reasonable combination of energy efficiency measures could get us within this budget.
Net Zero Energy Definition
Our definition of Net Zero Energy is this: the house must generate as much energy with on-site renewable resources as it consumes annually. The house will be grid-connected, meaning that it will export excess energy back to the grid when production is high, and during times where we’re not producing enough, we can supplement with grid electricity. (This aligns with NZEB-A in NREL’s classification scheme.)
Site Energy Budget
First, I investigated the site energy budget: how much energy could be produced with locally-available wind and solar resources?
Using Sefaira, I determined that the site energy budget was approximately 30,000 kBTU per year, assuming 400 sq. ft. of PV panels with 18% efficiency and optimum orientation and tilt. Solar hot water could provide an additional ~4,000 kBTU (assuming 80 sq. ft. of evacuated tube collectors), which could fulfill all or most domestic hot water needs.
Wind was not a significant resource: the site was in a low area and surrounded by trees. We discussed the possibility of locating a remote wind turbine at a higher point on the property, but decided that the on-site PV would be more practical and cost-effective.
Combinations of Strategies
At this point, I had already investigated the most important passive design strategies for this house using a “simple box model” that approximated the house’s square footage and glazing characteristics without over-specifying the design. (You can see those here.)
In addition, I studied the model’s baseline energy use, assuming “code minimum” construction. The building was heating dominated (not surprising for Iowa, which is considered a cold climate); but cooling was the second largest energy use. Heating was driven first by conduction losses (poor insulation) and second by infiltration (air leakage). Cooling was driven overwhelmingly by solar gains. Total energy use was ~120,000 kBTU per year — four times my estimated energy budget!
The question was: Could I find a combination of passive design strategies and energy efficiency measures that could reduce energy use 75% from the baseline to keep us within the energy budget? Once again, I used Sefaira Architecture for this investigation, which made the process of investigating combinations quite fast.
For example, I investigated a “passive solar” bundle that included a highly-insulated envelope (including windows), optimum shading on the south, and exposed thermal mass floors. This was a good start, but not nearly enough. So I began to add other strategies: air tightness, heat recovery ventilation, efficient lighting and appliances, etc.
All of the Above

My conclusion: It would be possible to stay within the energy budget, but it would take an “all of the above” strategy, including the following:
- Very high insulation (R-50 walls, R-70 roofs, underslab)
- Very efficient windows (low U-factor 0.15, high SHGC 0.6)
- High thermal mass (concrete structure, exposed concrete floors)
- Good summer shading (operable is best)
- Very low infiltration (air sealing + blower door)
- Good Heat Recovery Ventilation
- Good natural ventilation (stack ventilation?)
- Low lighting power density (LED lighting) (0.3 W/sq.ft.)
- Very efficient appliances (EnergyStar rated min.)
- Very efficient water fixtures (WaterSense rated min.)
- Efficient DHW
- Efficient ground source heat pump or other similarly-efficient HVAC system
- “Expanded comfort zone” setpoints (75 deg F cooling, 68 deg F heating)
In essence, we were going to design a super-insulated passive solar home.
The next questions were:
- Would it be possible to eliminate mechanical cooling? and
- Could we achieve these design specifications on a conventional budget?
These questions informed future investigations.
Informing Design
How did all of these analyses inform my thinking about the design? A few observations:
- Underground: I was increasingly convinced that below-grade construction was a great option for reducing both heating and cooling loads. The idea of a house that blended into the hillside, complete with a green roof, was taking root.
- Clean volumes: The focus on insulation and air tightness suggested a language of volumes rather than planes: If we were going to avoid thermal bridging and make air-sealing simple and straightforward, the design should be simple volumes. Any eaves or overhangs should be clearly “applied” to the exterior, rather than structural elements that breach the thermal envelope. The windows would be punched openings set deep within thick walls: carved, subtractive elements.

- Applied shading: Shading was going to be critical for achieving good passive solar design without increasing cooling. I began to think about a language of “applied” shading elements, as well as operable shading that could truly eliminate solar gain in the worst months.
This thinking informed the preliminary design concepts.

