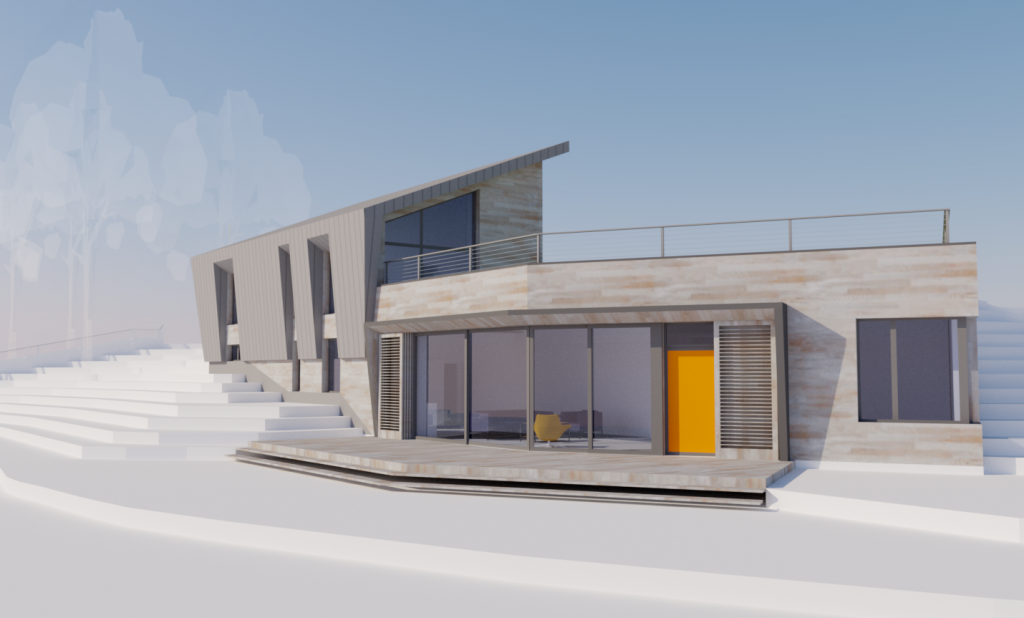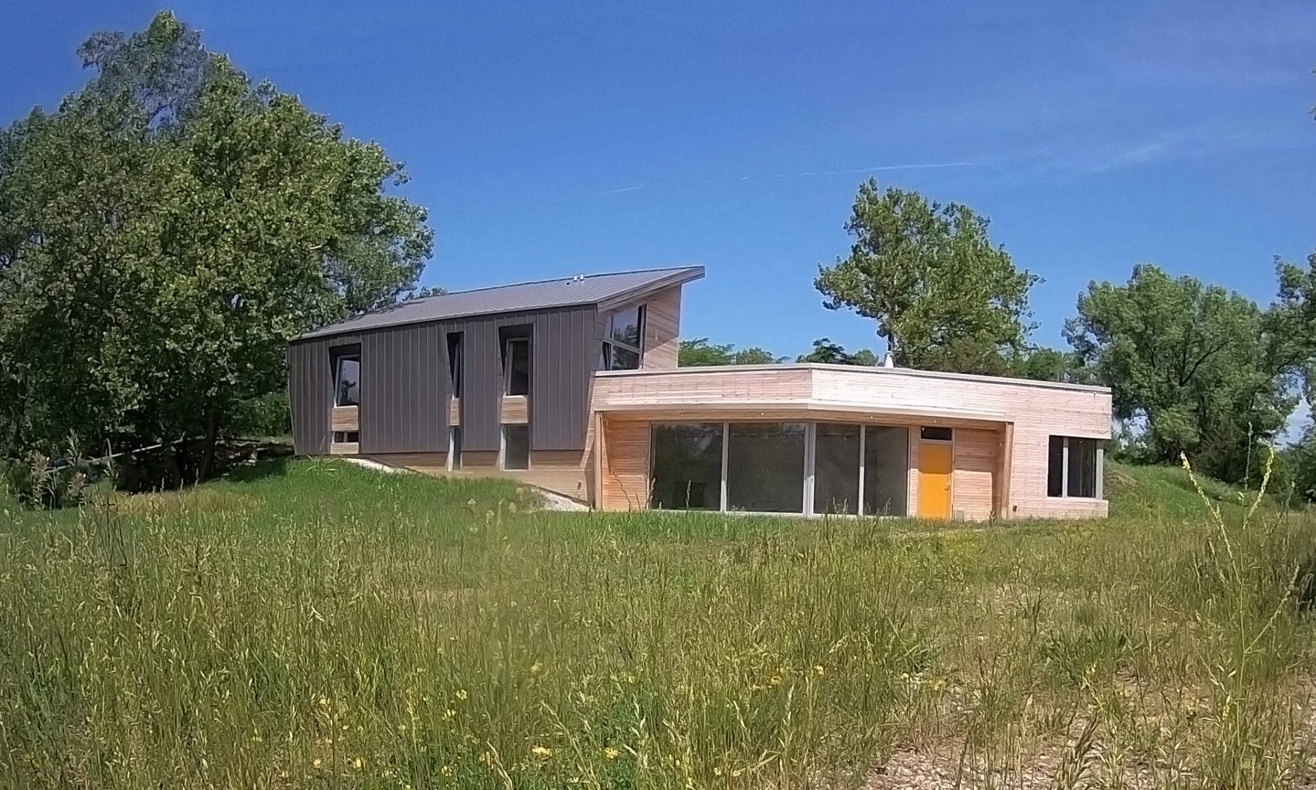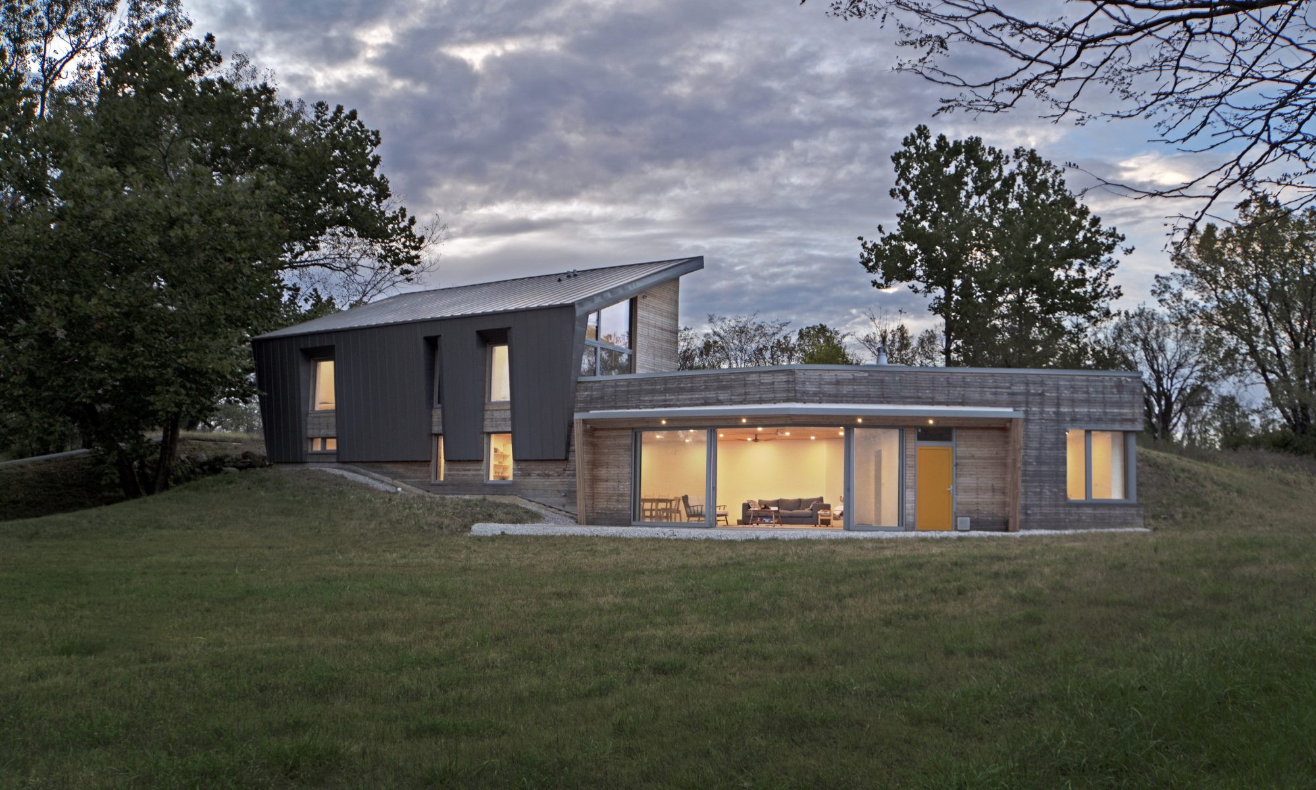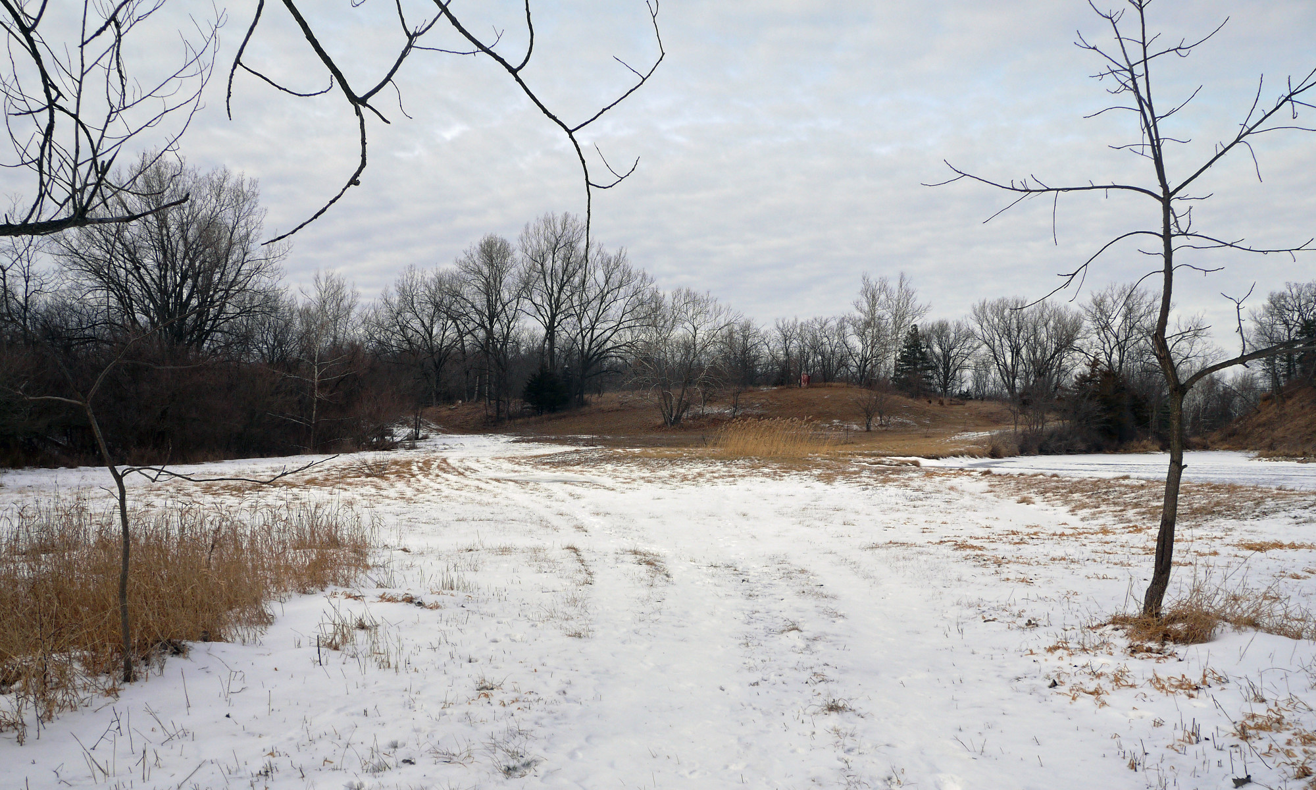This webinar from December 2015 provides an overview of the design processes and analyses that were used to set the project on track toward Net Zero Energy during Conceptual and Schematic Design. The studies include “simple box” energy modeling to determine the best passive design measures, comparison of design options, analysis of shading strategies, and optimization of envelope parameters like R-values and glazing. I used a variety of tools including Climate Consultant and the CBE Thermal Comfort Tool — but mostly I used Sefaira Architecture. (Full disclosure: I worked for Sefaira for nearly five years; that’s where this webinar comes from originally.)
NestCam Live Construction Camera
Keep tabs on the construction with our live NestCam. You can view progress anytime at this link. The page refreshes automatically every two minutes: http://www.iowanest.com/nestcam/ If the image is black, it means it’s dark in Iowa, and the crew is probably sleeping.
Iowa Nest Residence: Net Zero Energy at Conventional Cost

The Iowa Nest is a Net Zero Energy-targeted residence in rural Iowa. It is designed to supply 100% of its energy needs; to be comfortable without conventional air conditioning; to fit into the landscape; to last for hundreds of years; and to do all of this on a conventional construction budget.
Continue reading “Iowa Nest Residence: Net Zero Energy at Conventional Cost”
First Sketches
The first sketches — some from the first site visit, some from shortly thereafter — are more of a way to get ideas out of my head than they are actual proposals. On one hand it’s good to capture the visceral reaction, the sense of the place while physically present; on the other, the first ideas are not always the best, and so getting them down on paper allows me to interrogate them, discard them, move on, explore other avenues.
First Site Visit: Siting the House for Poetry and Passive Design
My first visit to the site: a cold, cloudy January day, the landscape rendered in shades of gray-blue and brown. The owners and I trekked across the expansive property — the “finger fields” to the north, the ridge of the former railway, the plateaus and wooded hillsides — searching for the right location for the house.
In the end we all agreed on a south-facing hillside with expansive views of a meadow and a pond, a large stand of trees to the west, and a winding approach through a small field and a wood. It was practical — close enough to the road for access and utilities — poetic — nestled into the earth, with just enough elevation to lend a sense of expansiveness to the views —and, importantly, ideal for passive design: the hill lent itself to earth berming; southern exposure allowed good solar access; and the western trees provided shading from harsh late-afternoon sun.
As simple as these features seem, they are critical for achieving high performance at reasonable cost. Continue reading “First Site Visit: Siting the House for Poetry and Passive Design”


